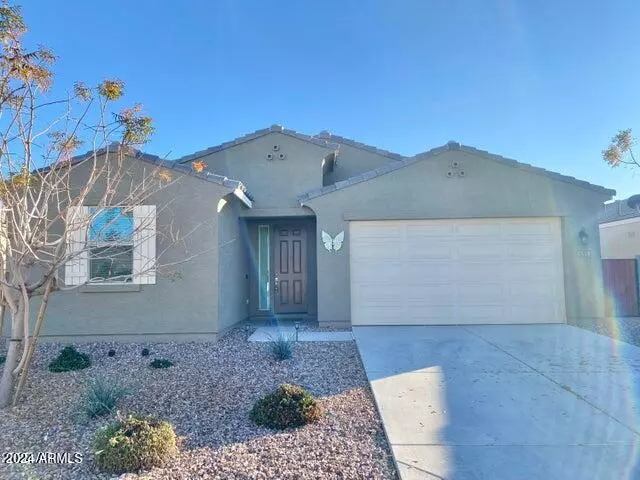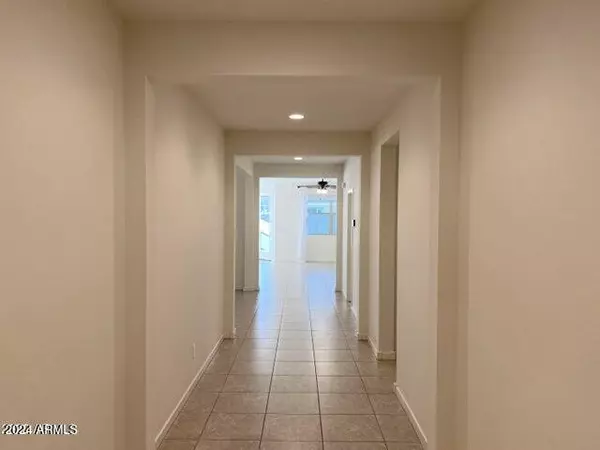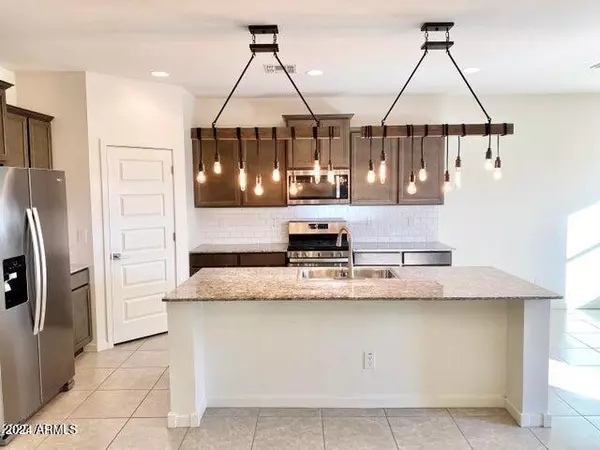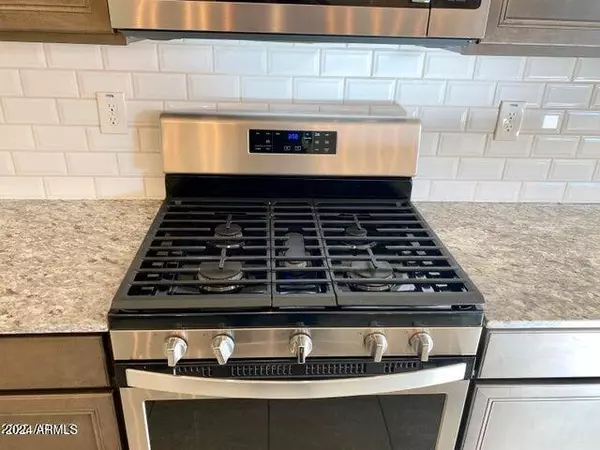
3 Beds
2 Baths
2,125 SqFt
3 Beds
2 Baths
2,125 SqFt
Key Details
Property Type Single Family Home
Sub Type Single Family - Detached
Listing Status Active
Purchase Type For Rent
Square Footage 2,125 sqft
Subdivision Circle Cross Unit 3-Parcel 3
MLS Listing ID 6787273
Bedrooms 3
HOA Y/N Yes
Originating Board Arizona Regional Multiple Listing Service (ARMLS)
Year Built 2019
Lot Size 6,175 Sqft
Acres 0.14
Property Description
Location
State AZ
County Pinal
Community Circle Cross Unit 3-Parcel 3
Direction From US 60, South on Ironwood (turns into Gantzel approx 10 mi) through Combs, past Banner Ironwood Hospital. Right or on Painted Desert Dr. Community on the Right (North)
Rooms
Other Rooms Great Room
Master Bedroom Split
Den/Bedroom Plus 4
Separate Den/Office Y
Interior
Interior Features Eat-in Kitchen, 9+ Flat Ceilings, Soft Water Loop, Kitchen Island, Double Vanity, Full Bth Master Bdrm, Separate Shwr & Tub, High Speed Internet, Smart Home, Granite Counters
Heating Electric, ENERGY STAR Qualified Equipment
Cooling Programmable Thmstat, Refrigeration, ENERGY STAR Qualified Equipment
Flooring Carpet, Vinyl
Fireplaces Number No Fireplace
Fireplaces Type None
Furnishings Unfurnished
Fireplace No
Window Features Dual Pane,ENERGY STAR Qualified Windows,Low-E,Vinyl Frame
Laundry Engy Star (See Rmks), 220 V Dryer Hookup, Dryer Included, Inside, Washer Included
Exterior
Exterior Feature Covered Patio(s), Private Yard
Parking Features Over Height Garage, Extnded Lngth Garage, Electric Door Opener, Dir Entry frm Garage
Garage Spaces 3.0
Garage Description 3.0
Fence Block
Pool None
Landscape Description Irrigation Front
Community Features Playground, Biking/Walking Path
Roof Type Tile,Concrete
Private Pool No
Building
Lot Description Desert Front, Dirt Back, Auto Timer H2O Front, Irrigation Front
Story 1
Builder Name UNK
Sewer Private Sewer
Water City Water
Structure Type Covered Patio(s),Private Yard
New Construction No
Schools
Elementary Schools Ellsworth Elementary School
Middle Schools J. O. Combs Middle School
High Schools J. O. Combs Middle School
School District J. O. Combs Unified School District
Others
Pets Allowed Lessor Approval
HOA Name The Meadows/Circle C
Senior Community No
Tax ID 104-22-326
Horse Property N

Copyright 2024 Arizona Regional Multiple Listing Service, Inc. All rights reserved.

"My job is to find and attract mastery-based agents to the office, protect the culture, and make sure everyone is happy! "






